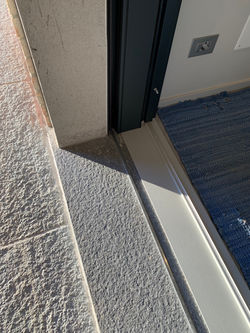PROGETTI RECENTI
Nel corso degli anni, abbiamo dedicato le ore necessarie per sviluppare e mantenere un portfolio di design impressionante che dimostri i nostri talenti e interessi. Contattaci oggi per prenotare una consulenza.
 |
|---|
 IMG_5222.JPG |
 IMG_5218.JPG |
 IMG_5202.JPG |
 IMG_5201.JPG |
 IMG_5223.JPG |
 IMG_5229.JPG |
 IMG_5106.JPG |
 IMG_5162.JPG |
 IMG_5165.JPG |
 IMG_5105.jpg |
 IMG_5090.jpg |
 IMG_5095.JPG |
 IMG_5096.jpg |
 IMG_5177.JPG |
VIGNA ROCCHETTA
Costruita in pietra di Langa nel tradizionale stile piemontese, Vigna Rocchetta è immersa nella splendida campagna della storica Rocchetta Palafea. 3 piani e; 5 camere da letto con 3 bagni privati & amp; 3 balconi, oltre ad una piscina a sfioro con vista sui dolci vigneti del Monferrato e sui monti del Moviso.
 |
|---|
 VILLA_9.JPG |
 VILLA_12.JPG |
 VILLA_15.JPG |
 VILLA_18.JPG |
 VILLA_19.JPG |
 VILLA_22.JPG |
 VILLA_27.JPG |
 VILLA_25.JPG |
 VILLA_29.JPG |
 VILLA_32.JPG |
 VILLA_31.JPG |
 VILLA_34.JPG |
 VILLA_36.JPG |
 VILLA_38.JPG |
 VILLA_54.JPG |
 VILLA_53.JPG |
 VILLA_55.JPG |
 VILLA_60.JPG |
 VILLA_57.JPG |
 VILLA_65.JPG |
 VILLA_63.JPG |
 VILLA_71.JPG |
VILLA BARBERO
Essendo uno spazio aperto con molti visitatori che arrivano ogni giorno, Office Building è stato uno dei miei progetti preferiti su cui lavorare. Non solo manifesta le mie ispirazioni e convinzioni architettoniche, ma è la combinazione perfetta tra design e praticità. Se ti trovi in zona, ti invito a fermarti e dare un'occhiata tu stesso.
 |
|---|
 IMG_1524.jpeg |
 IMG_1523.jpeg |
 IMG_1522.jpeg |
 IMG_1521.jpeg |
 IMG_1519.jpeg |
 IMG_1520.jpeg |
 IMG_1518.jpeg |
 IMG_1517.jpeg |
 IMG_1516.jpeg |
 IMG_1515.jpeg |
 IMG_1513.jpeg |
 IMG_1514.jpeg |
 IMG_1512.jpeg |
 IMG_1511.jpeg |
 IMG_1530.jpeg |
 IMG_1528.jpeg |
 IMG_1526.jpeg |
 IMG_1510.jpeg |
 IMG_1509.jpeg |
 IMG_1506.jpeg |
 IMG_1508.jpeg |
 IMG_1505.jpeg |
 IMG_1504.jpeg |
 IMG_1502.jpeg |
 IMG_1503.jpeg |
 IMG_1498.jpeg |
 IMG_1500.jpeg |
 IMG_1499.jpeg |
 IMG_1496.jpeg |
 IMG_1497.jpeg |
VITTORIO
La comunità residenziale ti stupirà sicuramente. Durante la progettazione di questo spazio, ho pensato attentamente a tutti i piccoli dettagli necessari per creare un'esperienza indimenticabile per ogni visitatore. Dai un'occhiata a questo intricato progetto e scopri di più sul mio design e sul mio stile artistico. Se ti trovi a San Francisco, non dimenticare di visitare la comunità residenziale.

