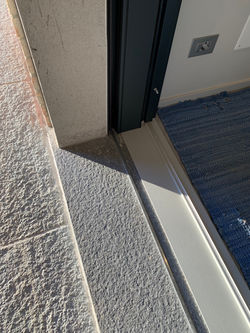RECENT PROJECTS
Throughout the years, we have put in the necessary hours to develop and maintain an impressive design portfolio that demonstrates our talents and interests. Contact us today to book a consultation.
 |
|---|
 IMG_5222.JPG |
 IMG_5218.JPG |
 IMG_5202.JPG |
 IMG_5201.JPG |
 IMG_5223.JPG |
 IMG_5229.JPG |
 IMG_5106.JPG |
 IMG_5162.JPG |
 IMG_5165.JPG |
 IMG_5105.jpg |
 IMG_5090.jpg |
 IMG_5095.JPG |
 IMG_5096.jpg |
 IMG_5177.JPG |
VIGNA ROCCHETTA
Built from Langa Stone in traditional Piedmontese style, Vigna Rocchetta is nestled in the beautiful countryside of historical Rocchetta Palafea. 3 floors & 5 bedrooms with 3 en-suite & 3 balconies, as well as an infinity pool overlooking the rolling vineyards of Monferrato and the Moviso mountains.
 |
|---|
 VILLA_9.JPG |
 VILLA_12.JPG |
 VILLA_15.JPG |
 VILLA_18.JPG |
 VILLA_19.JPG |
 VILLA_22.JPG |
 VILLA_27.JPG |
 VILLA_25.JPG |
 VILLA_29.JPG |
 VILLA_32.JPG |
 VILLA_31.JPG |
 VILLA_34.JPG |
 VILLA_36.JPG |
 VILLA_38.JPG |
 VILLA_54.JPG |
 VILLA_53.JPG |
 VILLA_55.JPG |
 VILLA_60.JPG |
 VILLA_57.JPG |
 VILLA_65.JPG |
 VILLA_63.JPG |
 VILLA_71.JPG |
VILLA BARBERO
As an open space with lots of visitors coming in every day, Office Building was one of my favorite projects to work on. It not only manifests my architectural inspirations and beliefs, but it’s the perfect combination between design and practicality. If you’re ever in the area, I invite you to stop by and take a look yourself.
 |
|---|
 IMG_1524.jpeg |
 IMG_1523.jpeg |
 IMG_1522.jpeg |
 IMG_1521.jpeg |
 IMG_1519.jpeg |
 IMG_1520.jpeg |
 IMG_1518.jpeg |
 IMG_1517.jpeg |
 IMG_1516.jpeg |
 IMG_1515.jpeg |
 IMG_1513.jpeg |
 IMG_1514.jpeg |
 IMG_1512.jpeg |
 IMG_1511.jpeg |
 IMG_1530.jpeg |
 IMG_1528.jpeg |
 IMG_1526.jpeg |
 IMG_1510.jpeg |
 IMG_1509.jpeg |
 IMG_1506.jpeg |
 IMG_1508.jpeg |
 IMG_1505.jpeg |
 IMG_1504.jpeg |
 IMG_1502.jpeg |
 IMG_1503.jpeg |
 IMG_1498.jpeg |
 IMG_1500.jpeg |
 IMG_1499.jpeg |
 IMG_1496.jpeg |
 IMG_1497.jpeg |
VITTORIO
The Residential Community is sure to amaze you. While designing this space, I carefully thought of all the small details needed to create an unforgettable experience for every visitor. Take a look at this intricate project and learn more about my design and artistic style. If you’re ever in San Francisco, don’t forget to visit the Residential Community.

